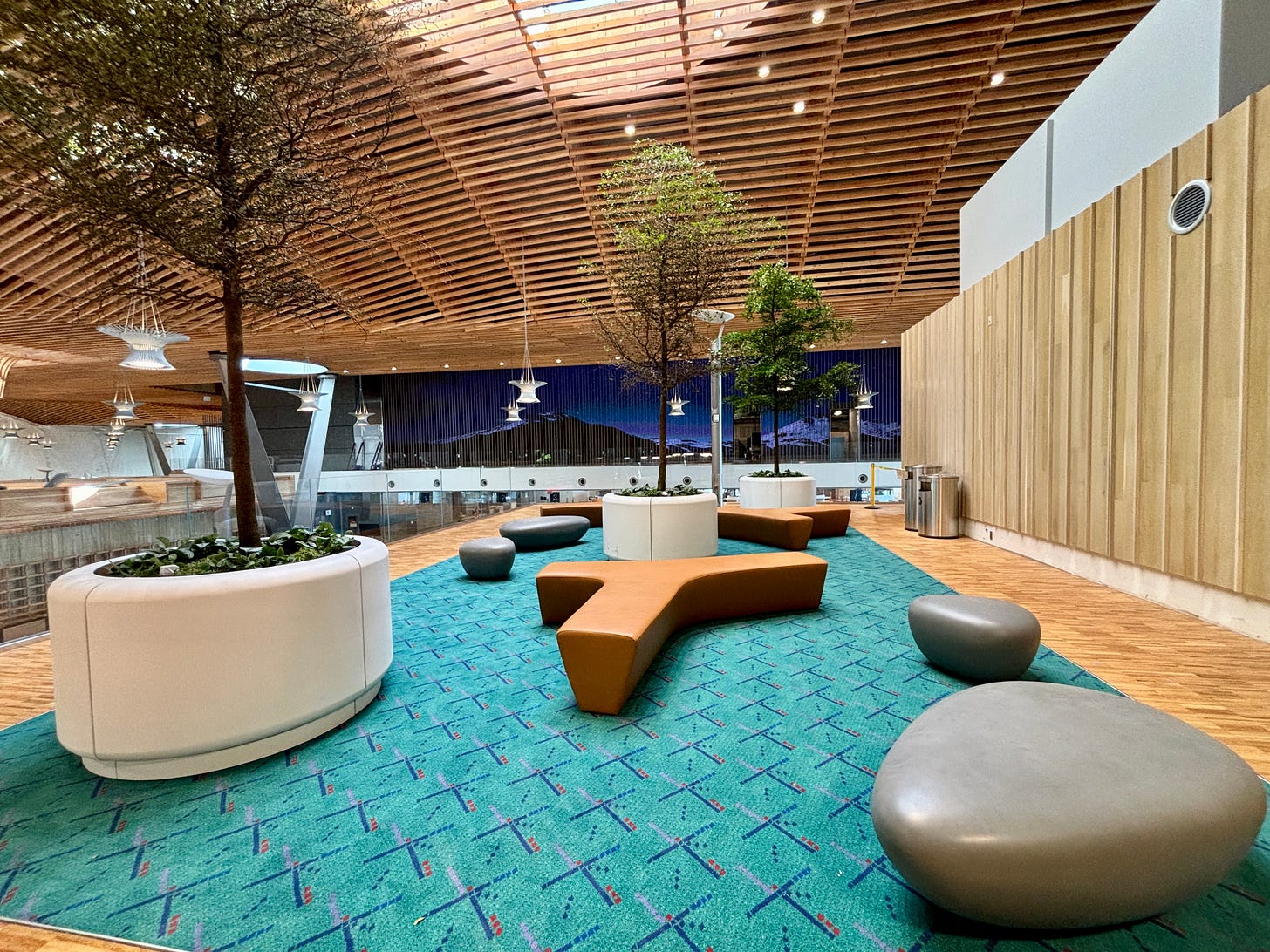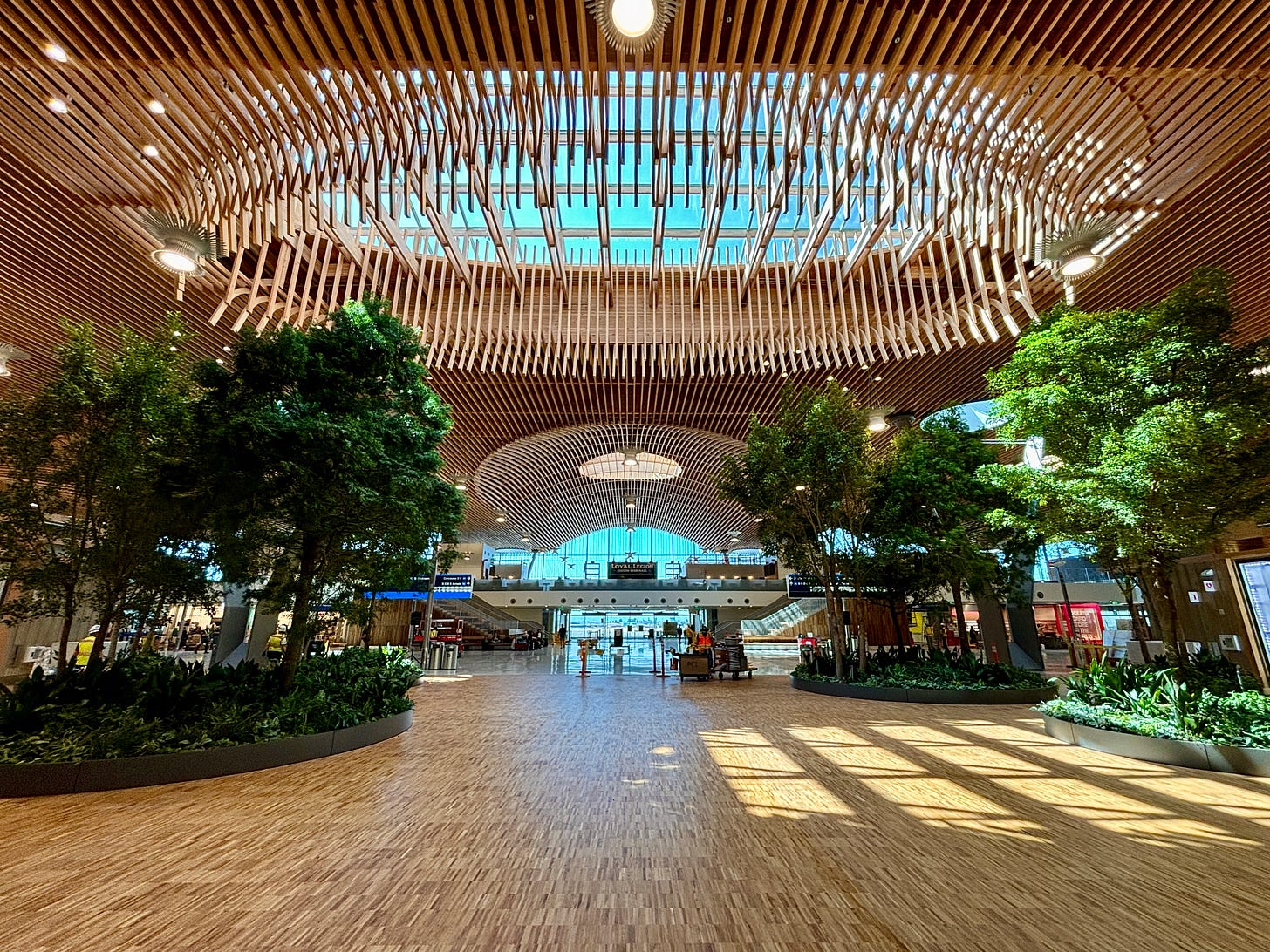Welcome to Airport Architecture! In this newsletter I look at the fascinating world of airport design ranging from historic to new terminals, why things are the way they are, and other topics. None of this happens without the support of readers like you. This is my first post with subscriber-only content, something I will do more often as Airport Architecture grows. Please support my work if you can.
The Notes from the Road, What I’m Writing, What I’m Reading, and What I’m Listening To sections will come later this month as a separate free post.
“Bring. Back. The. Carpet.” signs on the construction walls blocking off the new mass-timber terminal at Portland International Airport, known as PDX, playfully state.
You know the carpet. The garish teal expanse of fabric with a hash pattern that some say is based on the layout of PDX’s runways that’s beloved locally and an icon of Portland kitsch. #PDXCarpet is the viral sensation that makes a comeback in the new ZGF Architects-designed terminal that opens on August 14.
Even your intrepid reporter couldn’t resist wearing his PDX Carpet socks (I left my hat at home) on a recent pre-opening tour of the terminal.

The carpet is just one aspect of the new terminal that makes it uniquely Portland. The building is a voluminous structure with a roof lattice made of wood sourced from within 300 miles of the airport. It features everything from indoor trees (not local pines owing to the need for trees acclimated to indoor, climate-controlled environments) and plants to local shops, a beer hall, and even stadium seating where people can watch and wait for arriving travelers.
The terminal truly does more than just lip service to the idea of anchoring its architecture in Portland and the Pacific Northwest.
But, if we’re being honest, I expected no less from PDX.
Keep reading with a 7-day free trial
Subscribe to Airport Architecture to keep reading this post and get 7 days of free access to the full post archives.




