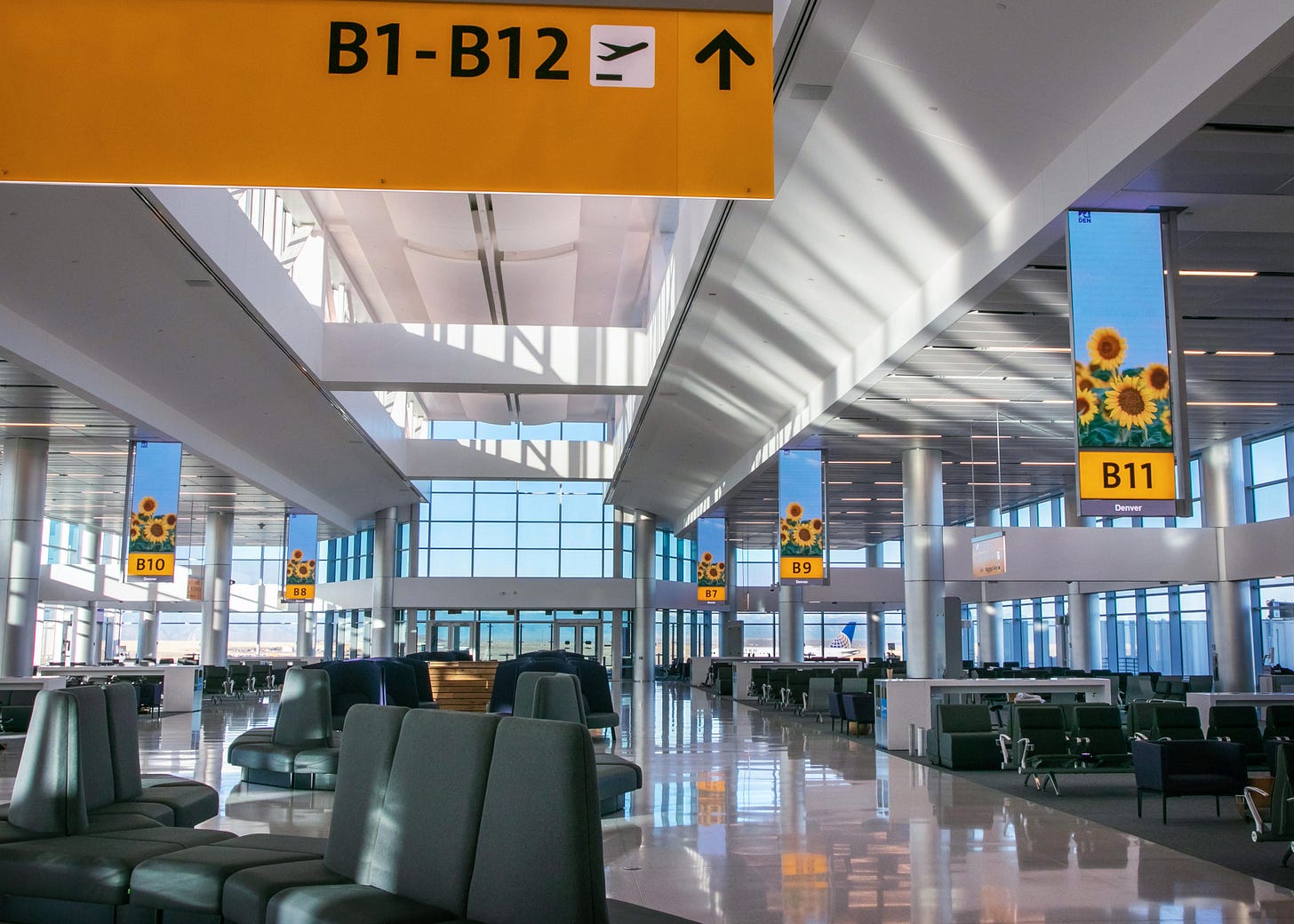'Living Room' Airports
New research finds that lounge seats, high-topped tables, and privacy pods can make airport waits more comfortable
Airport “seating is so often too uncomfortable for long periods of waiting. [The] arrangement of seating in more of a sort of informal living room arrangement is more desirable than the regimented rows of hard benches.”
Those words, which read true today, are not the missive of a contemporary architectural thought leader but appeared in Progressive Architecture some seven decades ago, in May 1953.
Little did the magazine know that the boom in air travel would soon swamp airports’ ability to handle flier volumes. Utilitarian layouts would replace the soaring, imaginative designs of the 1960s with an emphasis on maximizing traveler throughput at low cost — seating and all.
Row upon row of tandem bench seating in gate areas became, and remained — by and large — the norm1 in airport interior design in the decades since. The aim being to maximize the number of available seats in space-constrained gate areas.

New research presented at the U.S. Transportation Research Board’s annual meeting in Washington, D.C., this week finds that those more informal seating arrangements suggested by Progressive Architecture may actually result in more butts in seats than the tandem layouts of old. And, the new ideas in airport seating design are, to be honest, pretty nice.
“The airport holdroom experience is not about jamming as many tandem bench seats into a holdroom as possible, it’s about enhancing individual passenger comfort and increasing the utilization of every single seat within a holdroom,” Allison Hawk, a senior aviation project designer at HNTB, said on the research at the meeting.
A “holdroom” is the area adjacent to a boarding gate where passengers wait to board their flight.
Travelers, Hawk said, simply “don’t really like to sit next to people we don’t know in airports.”
Keep reading with a 7-day free trial
Subscribe to Airport Architecture to keep reading this post and get 7 days of free access to the full post archives.




