BWI revisited
A look back at Baltimore-Washington's first 75 years
Baltimore-Washington International Thurgood Marshall Airport, or BWI as it is known, is the definition of the perfectly adequate modern airport.
Pass through its doors and one encounters white walls, lots of glass, a 500-pound stained glass crab, an array of mostly middling concessions (I’ll debate anyone who says Ledo’s is good pizza) and, of course, its award-winning toilets.
BWI is standout for not being standout. The airport is the second busiest in the Washington, D.C., region with 27.1 passengers in 2024 (Washington Dulles saw 27.3 million and Washington Reagan National 26.3 million), airport data shows. And, as one of Southwest Airlines’ largest bases, it is an efficient cog in the national aviation system with architecture about equivalent to its standing (BWI ranked 23rd busiest in the U.S. last year, according to the Federal Aviation Administration).
Portland, Ore., it is not.
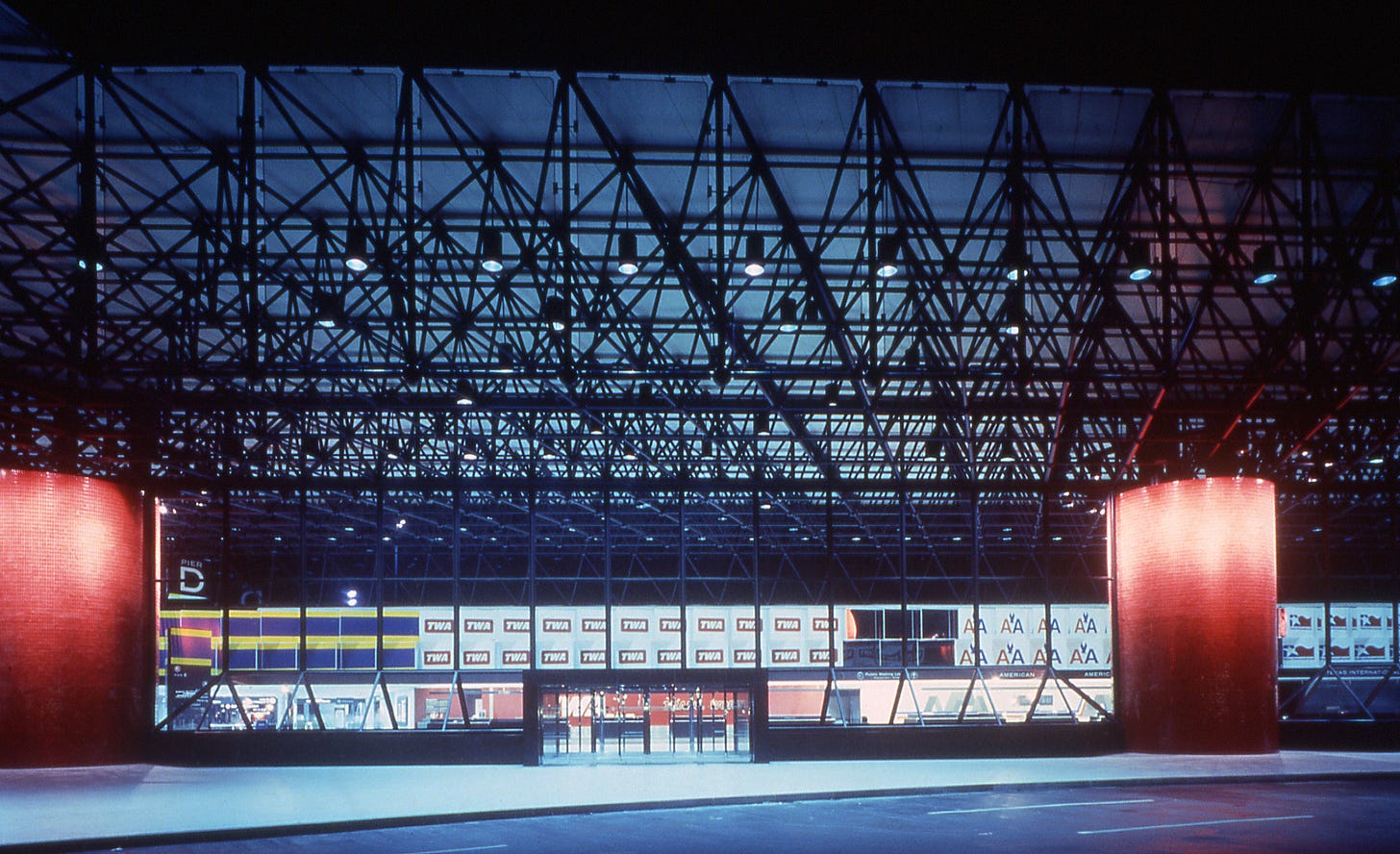
BWI marked its 75th anniversary this summer and a lot has changed since that first Eastern Air Lines flight departed for New York in the wee hours of July 23, 1950. The original terminal by James R. Edmunds was rebuilt and expanded with a new space-age, space-frame building by local architects Warren Peterson and Charles Brickbauer in 1979. That building with its “erector set flamboyance,” as The Baltimore Sun architecture critic Edward Gunts panned it when it opened, remains the efficient heart of BWI today.
As a long-time Washingtonian, I fly through BWI occasionally. That is, often enough to be acquainted with the space and its flow — where to grab coffee, my preferred spot to wait for a my flight, etc. — but not enough to call myself a frequent user. The airport, while it rarely impresses, also does not disappoint.
I thoroughly enjoy the monolithic columns clad in red tiles in Peterson and Brickbauer’s terminal. Unfortunately, some of the openness and color of the architects’ original design has been lost in subsequent years to renovations and additions. And maybe, one day, BWI’s outdoor terrace will actually open.
Friendship
President Harry Truman dedicated Baltimore’s Friendship International Airport on June 24, 1950, equating its size and impressiveness to the country’s “faith in a peaceful future.”
The building was impressive for its time. In addition to the unique “two-level pier” design that would eventually become standard for airports, it was big — larger than either New York LaGuardia or Washington National airports with over an acre1 of interior space — and featured a 500-foot long “wing,” as The Baltimore Sun described it in January 1950; what we would today call a concourse. There also was an arcade, coffee shop, conference room, 22-room hotel, the International Cocktail Lounge, nursery, restaurant, and an open-air terrace on the roof of the wing.
“The project at Friendship is distinguished entirely for its design, and by conveniences which have already made it a model for other cities,” wrote Frank Henry in the Sun.
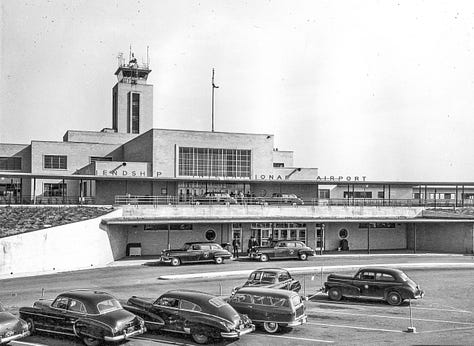
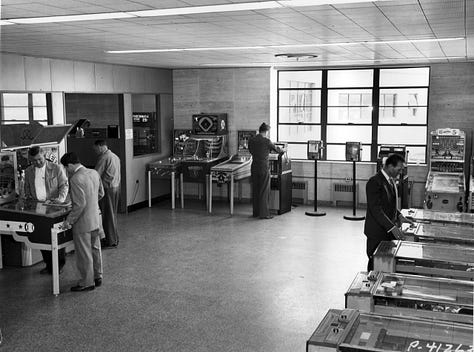
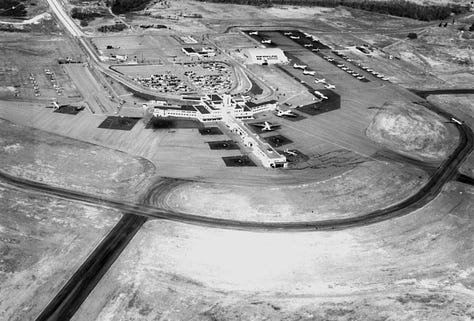
But for its innovative layout, size and amenities, the terminal at Friendship was not itself an architectural marvel. Life Magazine, in a November 1951 piece titled “Baltimore’s Lonely Big Airport,” spoke of the “beautiful” terminal building in terms of the many amenities it offered.
“The architecture was austere and possessed all of the charm of a nuclear test site, fitting its role as the first airport of the cold war,” wrote Alastair Gordon in his 2004 book Naked Airport. Ouch.
Becoming BWI
The BWI travelers know today took shape in the 1970s. Airports of the era tended to be hulking, brutalist structures, like Atlanta (opened 1980) and Dallas-Fort Worth (opened 1974).
“The sleek and sexy envelopes of the 1960s gave way to blocky concrete bunkerlike shapes,” wrote Gordon wrote in Naked Airport. The changes followed an era of hijackings that resulted in mandatory security screenings for all air travelers and reshaped the public’s imagination of flight.
“Open-style planning gave way to partitions, narrow corridors, single-entry points, and artificial lighting.”
Peterson and Brickbauer took an opposing approach at BWI with a light, airy structure defined by its space-frame ceiling. The truss-like structure of interlocking beams is today the standard bearer of everything from convention centers, neighborhood recreation centers and even train stations. The architects of BWI used it effectively to create, as Architectural Record put it in 1980, an “airy openness and a clarity of spatial organization and directions” — very forward airport design thinking for the time.
Peterson and Brickbauer’s terminal had “elegant proportions, an airy openness and a clarity of spatial organization and directions. Passengers are bathed in a flood of natural light in an expansive,” according to Architectural Record.
When I asked Brickbauer about the design in 2018 for a Curbed story, he said:
“It’s a very, very simple linear kind of sequence of events and it was all enormously helped by the graphic program, which was brilliant, that sort of guided you along the way.”
The graphics were those by Jane Doggett at Architectural Graphics Associates.
If there was a shortcoming with Peterson and Brickbauer’s BWI, it was the concourses. They were your standard affair with narrow corridors, drop ceilings and fluorescent lights.
Concourse D, which was expanded several times during the 1980s to accommodate a hub for Piedmont Airlines, later USAir, remains a relatively uninspired space brightened only some by new lighting installed in the 2000s. Concourses A, B and C all benefit from more extensive improvements over the past four-plus decades.
What’s next for BWI
BWI’s design, while not flashy, has enabled its growth. Peterson and Brickbauer wanted to create a “space frame and column system can go on forever,” Brickbauer said. And indeed it has, with the addition of the International Terminal and Concourse E by William Nicholas Bodouva + Associates Architects in 1997, and the Concourse A-B facility by URS in 2005.
Brickbauer, asked about the expansions, spoke positively about Bodouva’s international wing that he said generally followed their original concept. For the Concourse A-B expansion, however, he said Southwest wanted to “make their own statement.”
In the years since, BWI operator the Maryland Aviation Administration has taken an incrementalist approach to improving the airport. A new connector between concourses D and E, and security checkpoint designed by AECOM opened in 2016, and a five-gate extension of Concourse A by The Sheward Partnership in 2021. An expanded connector between concourses A and B is scheduled to open in 2026 to the benefit of Southwest fliers.
BWI will never share jet-age grace of Eero Saarinen’s main terminal at Washington Dulles or Cesar Pelli’s “tech gothic” Jeffersonian Domes at Washington Reagan National. But it will persevere on as an efficient major airport in its own right.
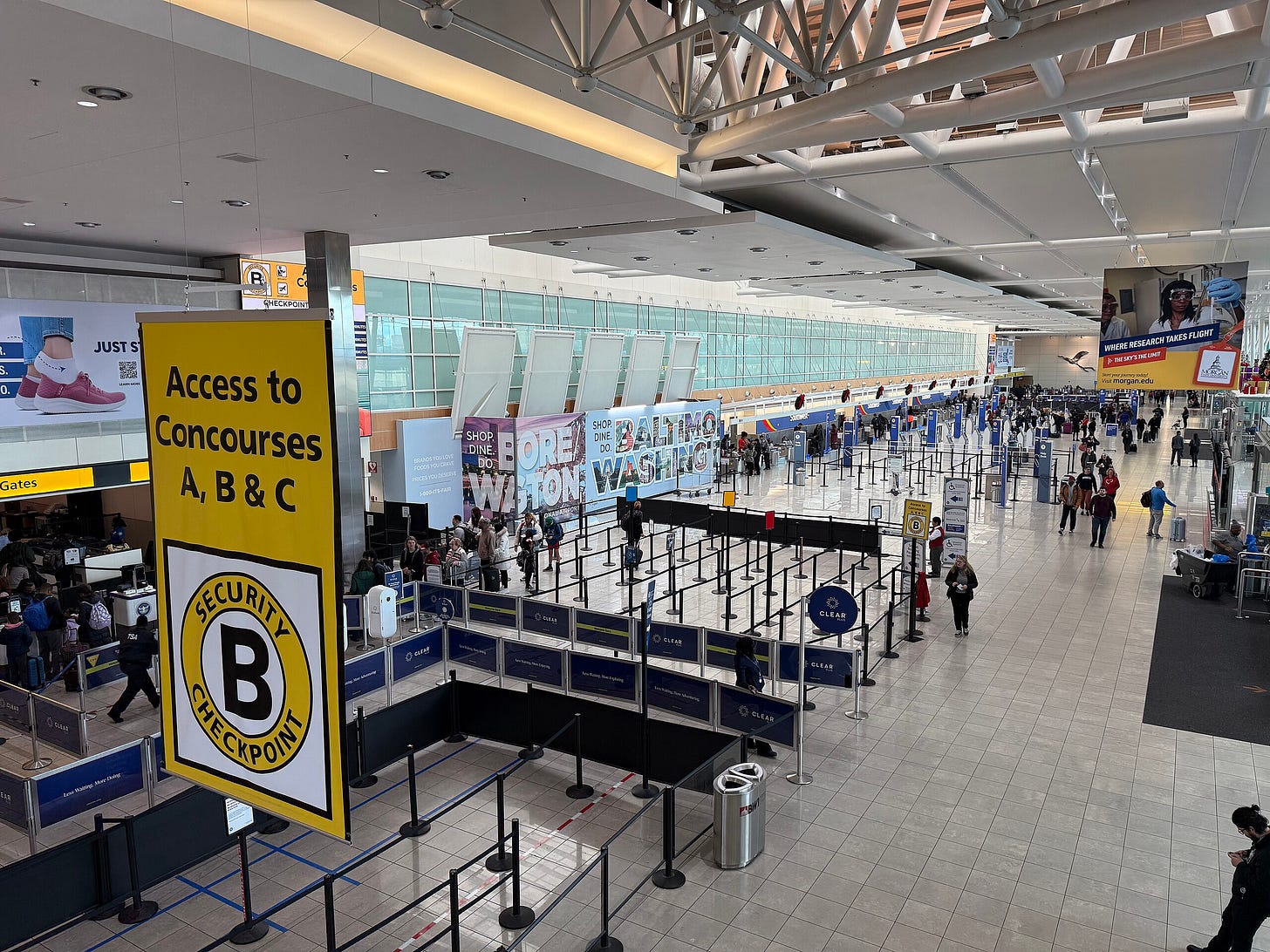
“Naked Airport” by Alastair Gordon, p. 140.


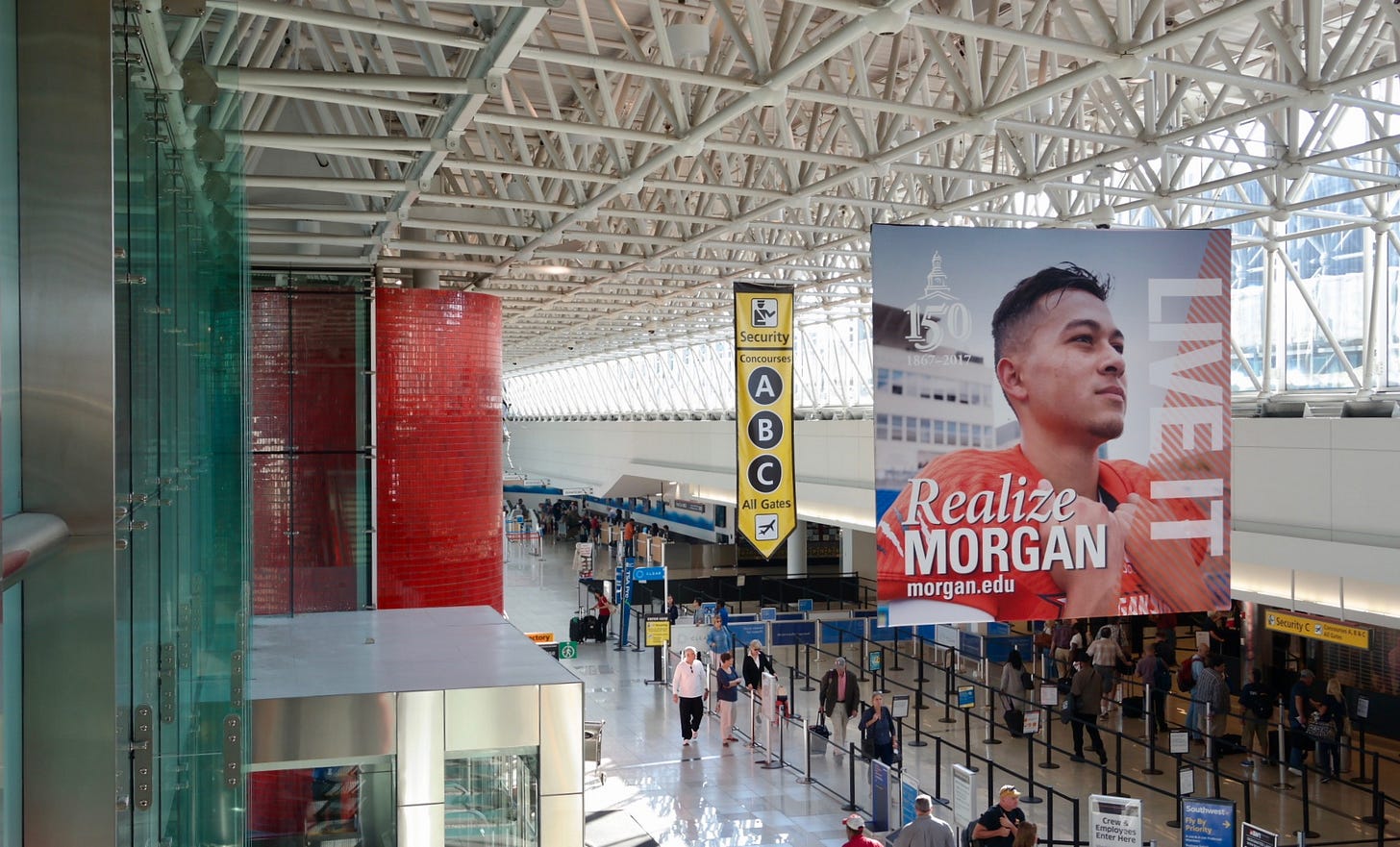
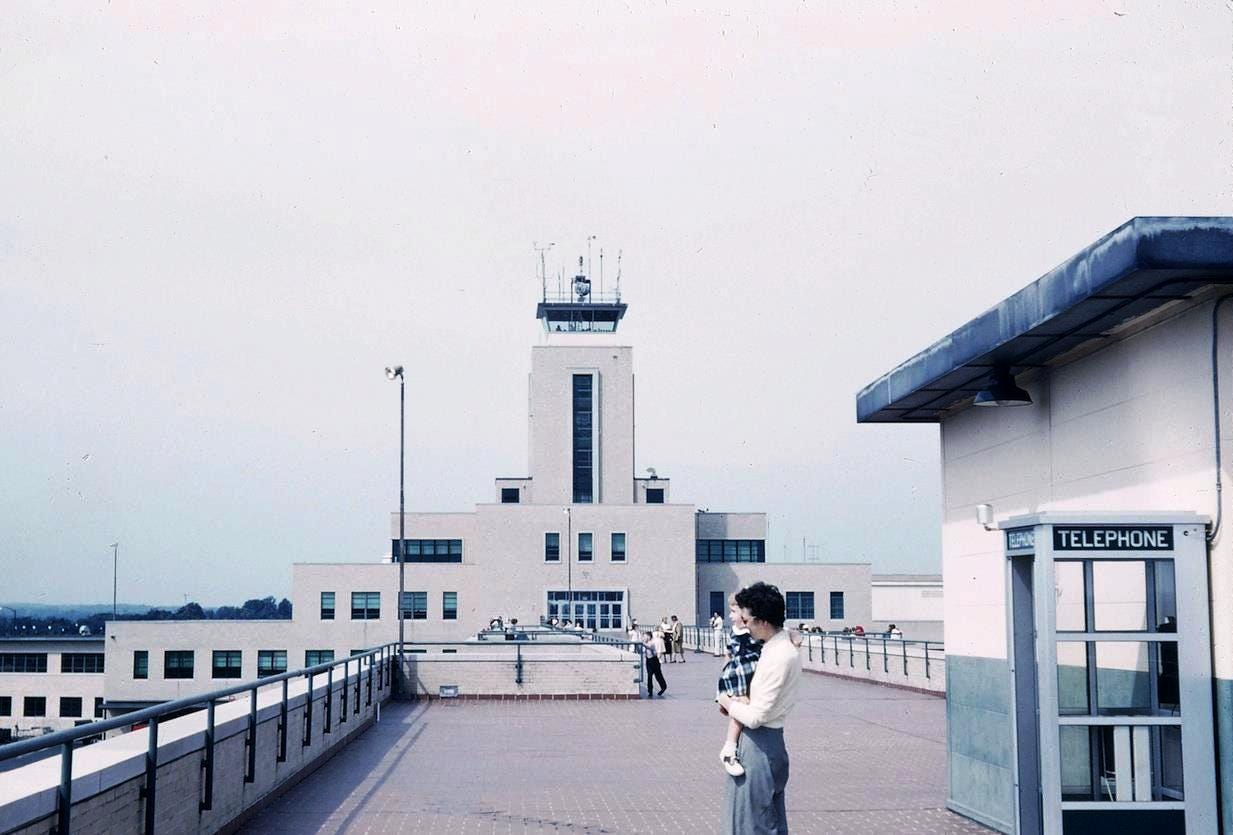
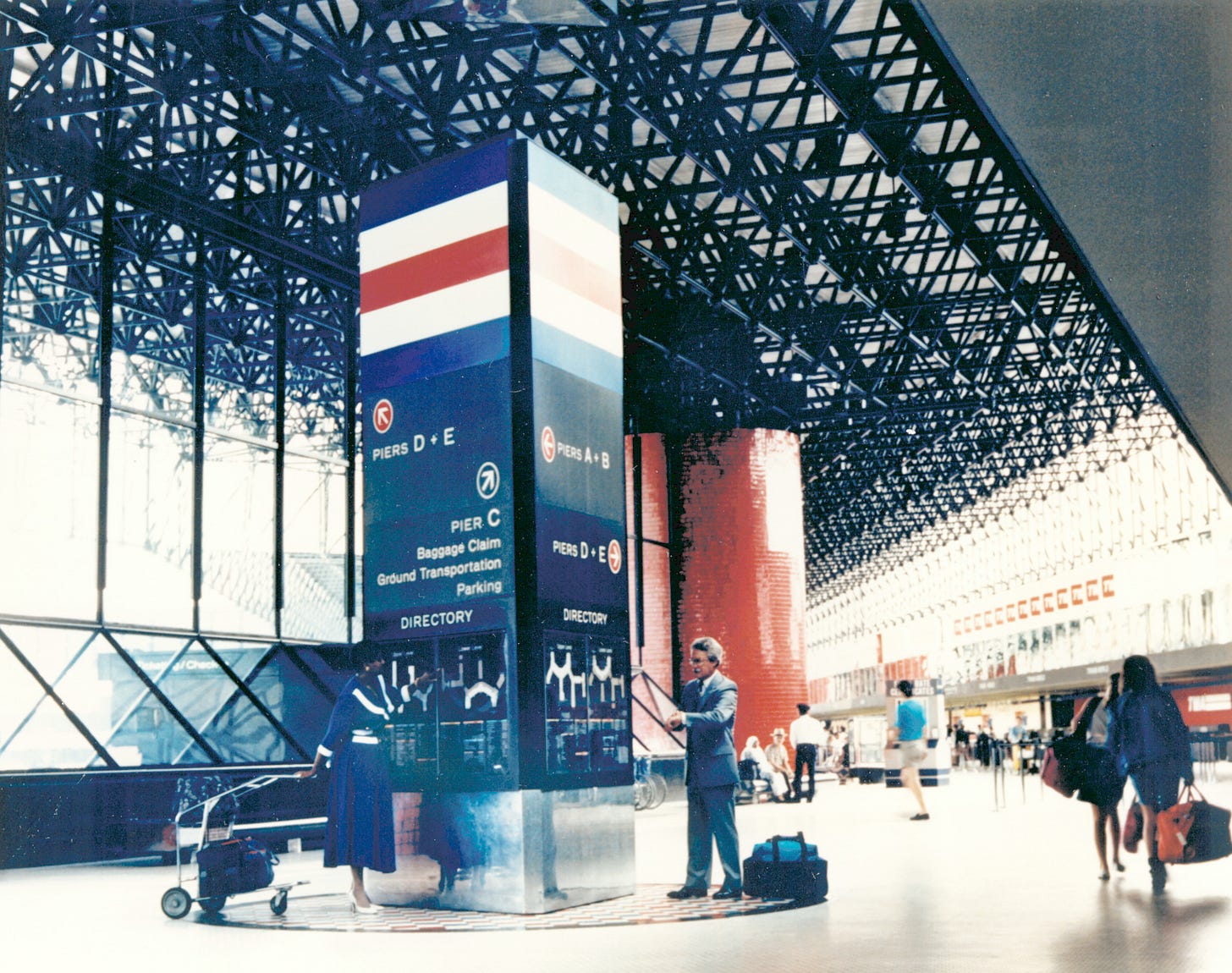

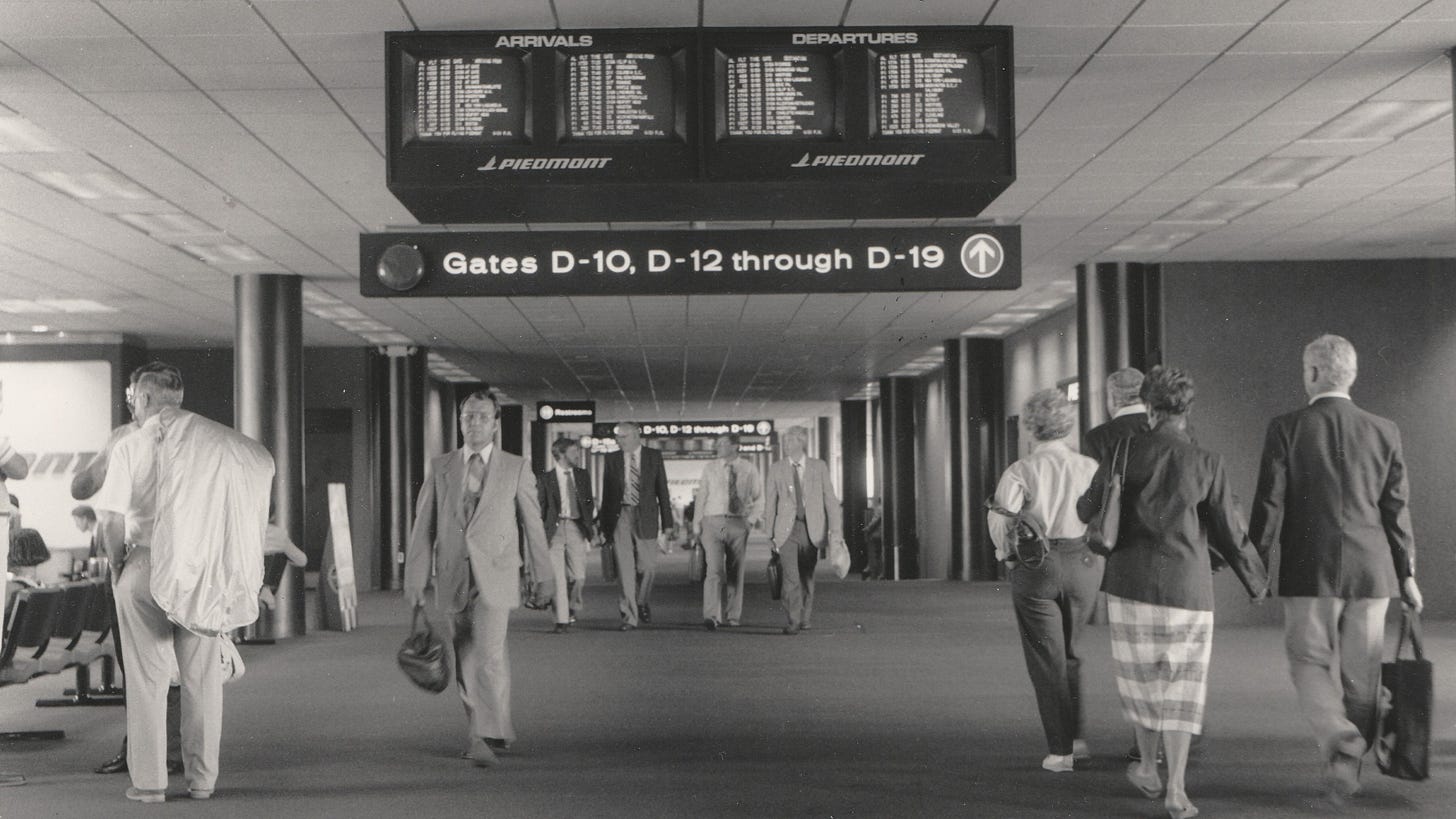
I got to fly from Friendship - then using the IATA airport designation BAL - only once, in 1972, on Allegheny (BAL-LGA aboard a Convair 580). I don't remember too much about the terminal, but I do recall that its single concourse seemed rather utilitarian to me.
After that one flight, I didn't fly to or from Baltimore until the mid-1980s. Seeing that main terminal departure hall for the first time -- wow! THAT was exciting. Bright, airy and, as a "marketing guy" responsible for his airline's branding, very creative. The various airlines' logos displayed above the ticketing counters produced a visual cacophony of colors (OK, lots of reds and blues, but still), typefaces, and iconography (tulips! eagles! falcons! other birds! red rectangles! letter blocks! (US Air, I'm looking at you)). I agree that the main departure hall was eminently more appealing than any of the concourses, though. The concourses did have one unique feature that I liked (and which only an avgeek would): the glass doors leading to the loading bridges. They allowed you to watch the bridge pivot and extend or retract as its driver moved the bridge to or from the aircraft.