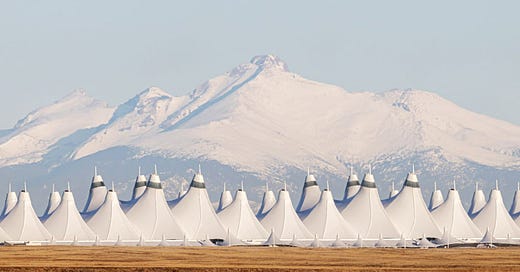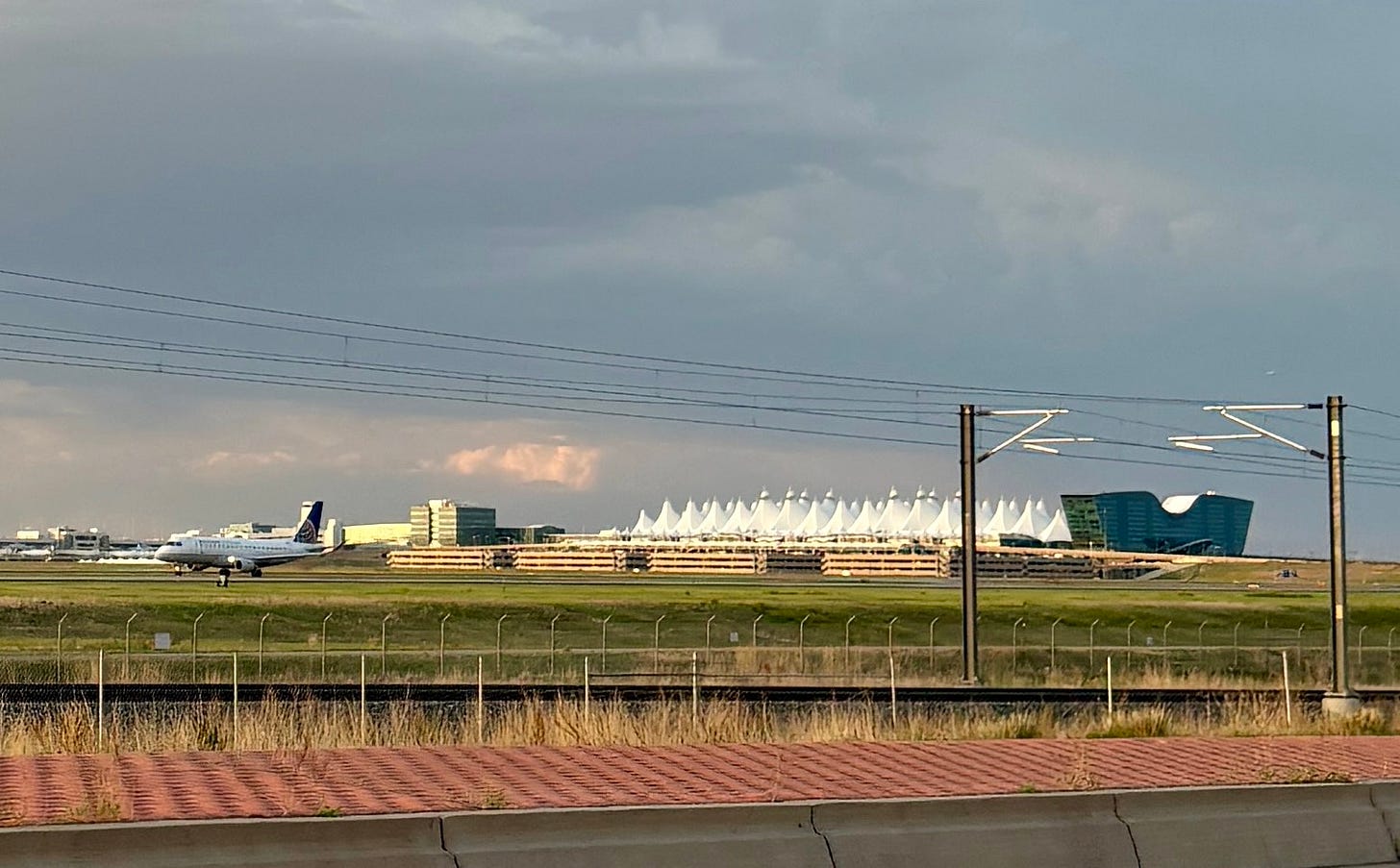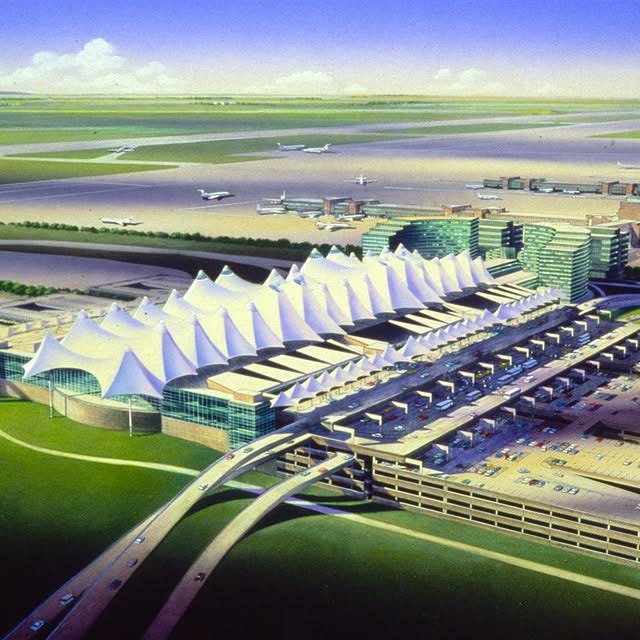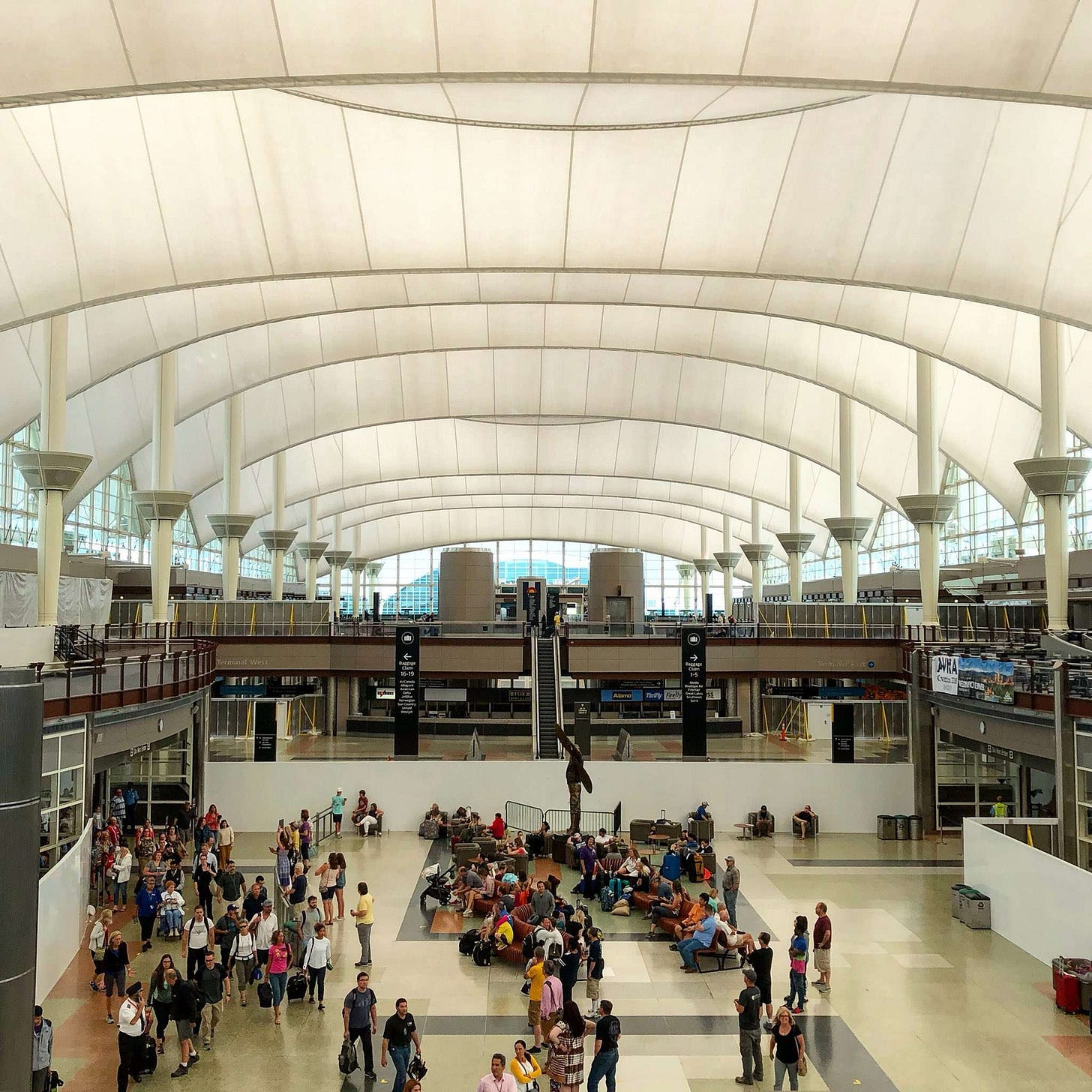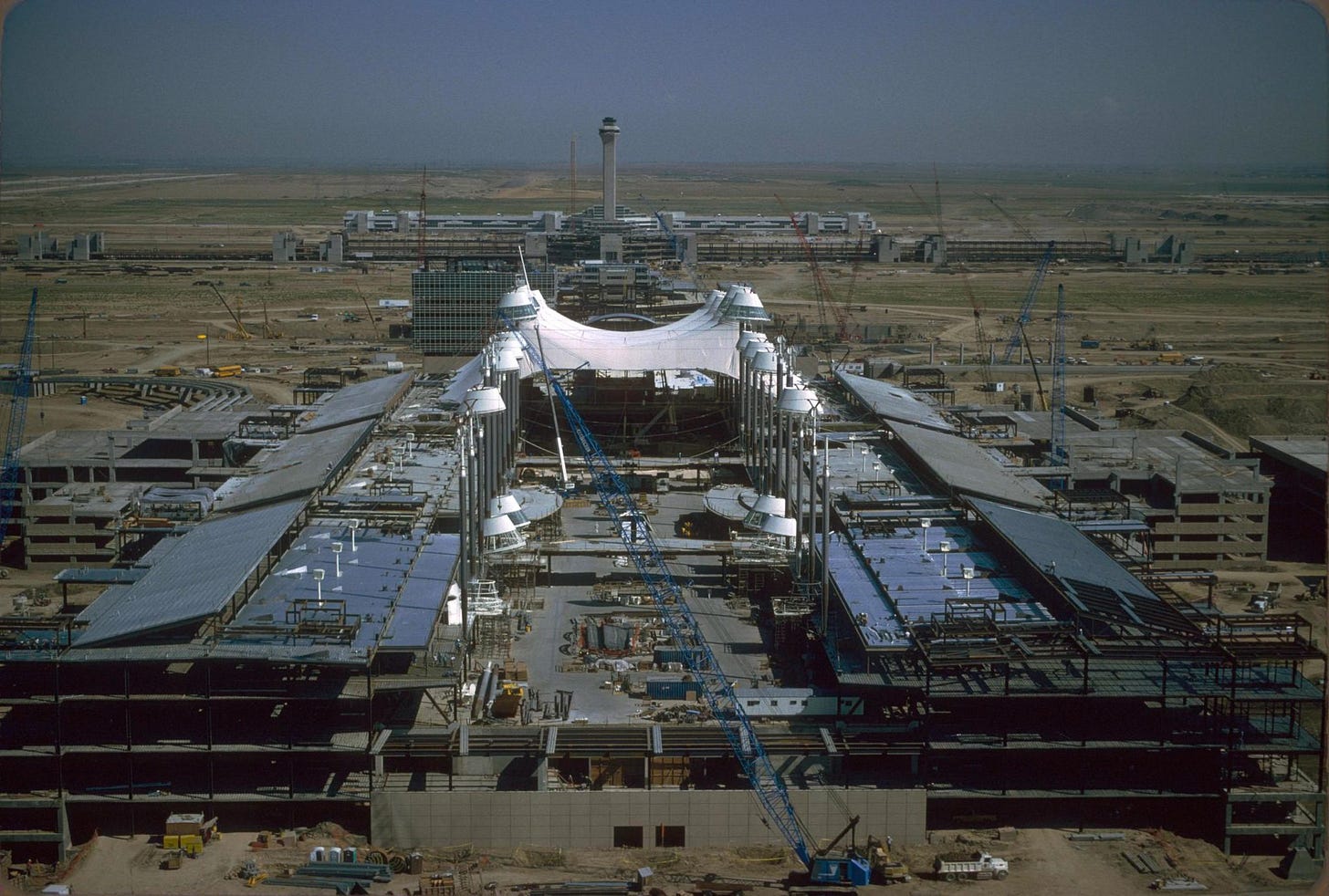DIA at 30
Curtiss Fentress on Denver International Airport, and rejecting 'grocery store'-like designs
That tent-roofed icon of the west, Denver International Airport, opened its doors 30-years ago last week.
It was derided at the time by many for its delays (at least 16 months), bag-eating luggage system, cost ($2 billion over budget), size (Continental Airlines was already in the process of closing its hub), and location (20-plus miles east of downtown compared to 6 miles to Stapleton). Michael Boyd, today president of the Boyd Group International, said upon DIA’s opening: “It ought to be called Denver International Avarice."
Fast forward three decades and DIA, or DEN as it is now known, is a resounding success. The once idled gates became so busy that the airport added 39 more between 2020 and 2022. A much needed, if overbudget, redo of the airport’s Great Hall is well underway. And passenger numbers have jumped 19% since 2019 to 82.4 million last year, making DIA the third busiest airport in the U.S. (behind Atlanta and Dallas-Fort Worth) and among the top 10 in the world.
And DIA has a vision for 120 million travelers — though I question the idea of four new concourses around the Jeppesen Terminal instead of building out the master plan with a linear, airside Concourse D.
DIA’s design by Fentress Architects has become world renowned. I recall once listening to former airport CEO Kim Day1 speak where she said that the airport regularly came up in lists of things people named as symbols of Colorado, like the Rocky Mountains, skiing, and such.
Yes, the airport has its issues. The train between the terminal and concourses breaks down too often. Security queues, at least until the Great Hall project is complete, are often much too long. It’s still 20-plus miles from downtown (there’s a train for that now). And it suffers from all the problems of a big, busy airport, from long walks to crowds.
DIA does a lot well too. Ample and varied seating options in the gate areas. Public, outdoor terraces at the end of each concourse. Local concessions. And there’s nothing like seeing the white peaks of the Jeppesen Terminal emerge from the (increasingly suburban) prairie as one approaches the airport from the city.
I recently listened to a fascinating interview by the lead architect of DIA, Curtiss Fentress, with Colorado Matters host Ryan Warner from 2010. Below are some excerpts from their conversation. (The interview has been shortened and edited for clarity)

Ryan Warner: You write ‘I don’t begin with a preconceived notion of what a building should be. It is not a sculpture.’ Tell us a bit more about that philosophy, say for Denver International Airport.
Curt Fentress: The buildings are really about the people that use the buildings. People have needs, like if you’re going to the airport, you’re going to catch an airplane. That building is about helping make that as easy, and as comfortable, and as clear as possible.
RW: How do you think you’ve [redefined public architecture]?
CF: We have a process that we go through for designing public architecture that is fairly simple, and we call it the ‘touchstones of design.’ It starts out with listening. First and foremost, listening and trying to find the needs of the client, and the needs of the stakeholders involved.
The second thing is relating to the place and the culture. And by relating to the place and the culture, you embody something of that place into the design of that building. That’s a very important aspect.
We also try to discover what we call ‘the natural order.’ The natural order, or flow, in a building is the purpose of that building. And that natural flow, if it can be made really simple and easy to understand, makes the experience of the user of that building much greater and easier. It takes away the frustration of knowing where to go… If you’re going to the airport, how to find the ticket counters, how to find the security checkpoint, [and] how to find the concourse and where your plane is.
RW: Those are the touchstones.
CF: There are many others but those are some of the few simple basics of how we design buildings. The biggest challenge, I think, in designing buildings is the aspect of just listening and understanding what people need.
RW: You write one of the touchstones is to restrain the ego. Does that mean that your personality shouldn’t come through? Or it shouldn’t be primary?
CF: The design of a building, at least for me, is like writing music, and the writing of music is for the listener. The buildings are for the people. Certainly one’s personality is involved but there’s a greater audience out there, and it’s not about the author of the music, it’s about the people and the listening — and experiencing the building.
RW: Tell us the moment you came up with the idea of the tented roof at DIA. It’s really the most iconic part of the airport.
CF: We didn’t design DIA the airport, we designed the passenger terminal building.
RW: The Jeppesen Terminal.
CF: The Jeppesen Terminal. Whenever we got that opportunity, we’d actually been hired to be the architects to produce the working drawings. We were told that the building we were going to complete was $75 million over budget and a year behind schedule, and that we had to fix that problem. And I say we — my partner Jim Bradburn and I — at the time were sitting at the airport when we were given that assignment to bring it in under budget and see if we could correct the schedule. We asked how long would we have to figure this out, and they said ‘well, three weeks,’ and if we had some different idea, they’d be interested in looking at it. The mayor at the time, Federico Peña, wasn’t that happy with the design. We inquired what appeared to be the issue with the design, ‘well, it wasn’t memorable.’
We set about to create a new design for the airport and we just turned things upside down. Took the mechanical off the roof and put that in the basement, that helped change the schedule dramatically. We came up with the fabric idea. We were trying to make something that related to the mountains [and] the fabric really gave us that opportunity. And the design with the fabric roof eliminated 200 tons of steel, and that really brought the budget down. The result was we came in about $50 million under budget.
We dramatically saved a lot of money for the city and shortened the schedule, and the result is a great looking and iconic building that transcends this place.
RW: Who are, or have been, your influences in architecture?
CF: The architect that I think of as kind of a mentor, although I have never met him — he passed away before before I started practicing architecture — was Eero Saarinen. He was the architect for the St. Louis arch, the General Motors headquarters, and a number of other distinguished buildings.
RW: Why is he an inspiration?
CF: His practice of architecture is more similar to ours in the sense he looked at each commission as a problem, and approached it as problem solving rather than looking at buildings and creating them in a style — in a stylistic way. Some architects work in a stylistic way that you can very easily tell, as you said earlier, when you see a building you know that is a Frank Lloyd Wright or a Richard Meier building because there is a stylistic aspect. No matter what the problem is, they used the same style to create a building for that problem.
Whereas Saarinen approached what is the problem and then created a building that had a style that followed that. I think our practice is much more that way.
RW: He also designed Dulles in Washington, D.C., and the TWA Terminal at JFK in New York. You design airports as well. Did he inspire you, perhaps, to consider public architecture or airports in particular?
CF: As an architect, what commissions you actually get to work on, there’s a bit of luck involved and a bit of planning, I suppose. I was aware of his work, of course, because I've studied his work intensely. TWA is a building that expresses flight, and the Dulles Airport, which is in Washington, D.C., is a very dramatic and iconic building. And since he did those buildings, not much happened with airports except that they begin to expand and they were created in a look that pretty much was like a grocery store.
RW: Yeah, they’re kind of boxy a lot of them.
CF: Big boxes that had ceilings that really look like a Safeway. Whenever we got the opportunity to refashion the Denver design, that was a paramount concern — to express the place. Yeah, I’m sure that Saarinen had a dramatic effect on our thought process.
Day was CEO of DIA from 2008 through 2021, and was succeeded by current CEO Phil Washington.

